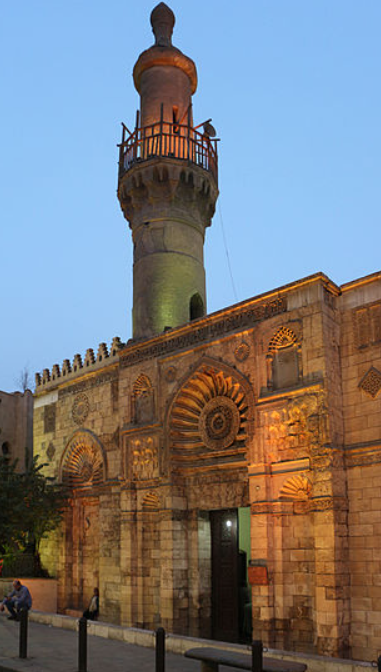
The architect (the master-builder(s)) was Abu ‘Abdallah Muhammad ibn Fatik supervised construction of the building and was vizier to Caliph al-Amir bi-Ahkam Allah (r. AH 495–525 / AD 1101–31) during the Fatimid period. His name was written along with that of Caliph al-Amir in the foundation text on the building’s façade.
In plan it is a regular, rectangular hypostyle mosque with a square courtyard, but the depth of the façade is adjusted to fit the building behind to the dictates of the existing urban scheme.
Constructed of brick with stone facing, the façade is highly decorated with inscriptions and sculptural decoration. The most prominent of its distinctive features is its western façade, among the oldest stone facades, decorated in this rich varied style, in Islamic architecture in Egypt. Possibly the decorative elements on the façade of the projecting portal of Al-Hakim Mosque in Cairo (built AH 403 / AD 1012) influenced the construction and decoration of the entrance to this building. Historical sources indicate that stone was used in Fatimid architecture alongside brick.
On the façade and the entrance, the decoration has been carved out symmetrically and includes a number of components including shell forms, blind-arched niches borne on spiral columns, in addition to vases, rosettes and diamond shapes. The façade also consists of chamfered-edged niches (muqarnas); a new architectural element to be introduced into Egyptian Islamic architecture, and a device that was previously seen only on the gate, Bab Al-Futuh in Cairo (built AH 480 / AD 1087). The façade is also embellished with inscription bands carved in the floriated kufi script. The entrance portal is set within an arch with keel-shaped niche. The interior of the niche is fluted, with a central medallion inscribed with the names of Muhammad and ‘Ali, which are also inscribed on the chamfered corner of the building. To the left of the entrance is a minaret that was constructed in AH 799 / AD 1396, built by order of the Mamluk Amir Yalbugha al-Salimi, who was in the service of Sultan Al-Zahir Barquq who reigned twice (AH 784–91 / AD 1382– 9 and in AH 792–801 / AD 1390–9).
The mosque’s interior measures 28 m x 17.50 m. At the centre is an open square courtyard whose length at the side is 10 m, and which is surrounded by four roofed areas with rows of columns. The deepest of these is the qibla area, which consists of three colonnades, while there is only one colonnade in each of the other three areas. All the arches of the colonnades are made of brick. The colonnades of the mosque – with the exception of that, which precedes the mihrab – are covered with small shallow domes, built of brick. The transition zones of all the domes consist of spherical-triangular pendentives, a style previously applied in Bab Al-Nasr and Bab Al-Futuh in Cairo, and both built in the Fatimid period, in around AH 480 / AD 1087.
The mosque is considered one of the earliest examples in the Islamic world of a building that used a triangular section to adapt to the residential fabric surrounding it.
One of the most distinguishing aspects of the floor plan of this mosque is its response to the street alignment, which deviates from the direction of the qibla, and where the western façade of the building and the entrance lies. There is, however, a respect for the direction of the qibla, brought about by means of a rectangular cross-section that forms a transition area since on the outside it faces the street whereas the inside faces the direction of the qibla.
The mosque was exposed to encroachments in the AH 13th / AD 19th century, the most prominent of which led to the loss of the right-hand side of the western façade, which was replaced by a residential building. In the 20th century the building that had encroached on the mosque was pulled down. The façade of the mosque was then restored to its original form based on the features of the left-hand side of the façade, which was supposed to be identical to that on the right.
I agree to the terms outlined below:
You agree to upload and assign Mosqpedia Database the rights to use the content worldwide and in perpetuity across all current and future media platforms. Mosqpedia Database may edit, copy, adapt and translate your contribution.
The content will be distributed under the Creative Commons Attribution-Deed – Attribution-NonCommercial-NoDerivatives 4.0 International – Creative Commons
All data will be stored in line with data protection regulations.
I agree to the terms outlined below:
You agree to upload and assign Mosqpedia Database the rights to use the content worldwide and in perpetuity across all current and future media platforms. Mosqpedia Database may edit, copy, adapt and translate your contribution.
The content will be distributed under the Creative Commons Attribution-Deed – Attribution-NonCommercial-NoDerivatives 4.0 International – Creative Commons
All data will be stored in line with data protection regulations.