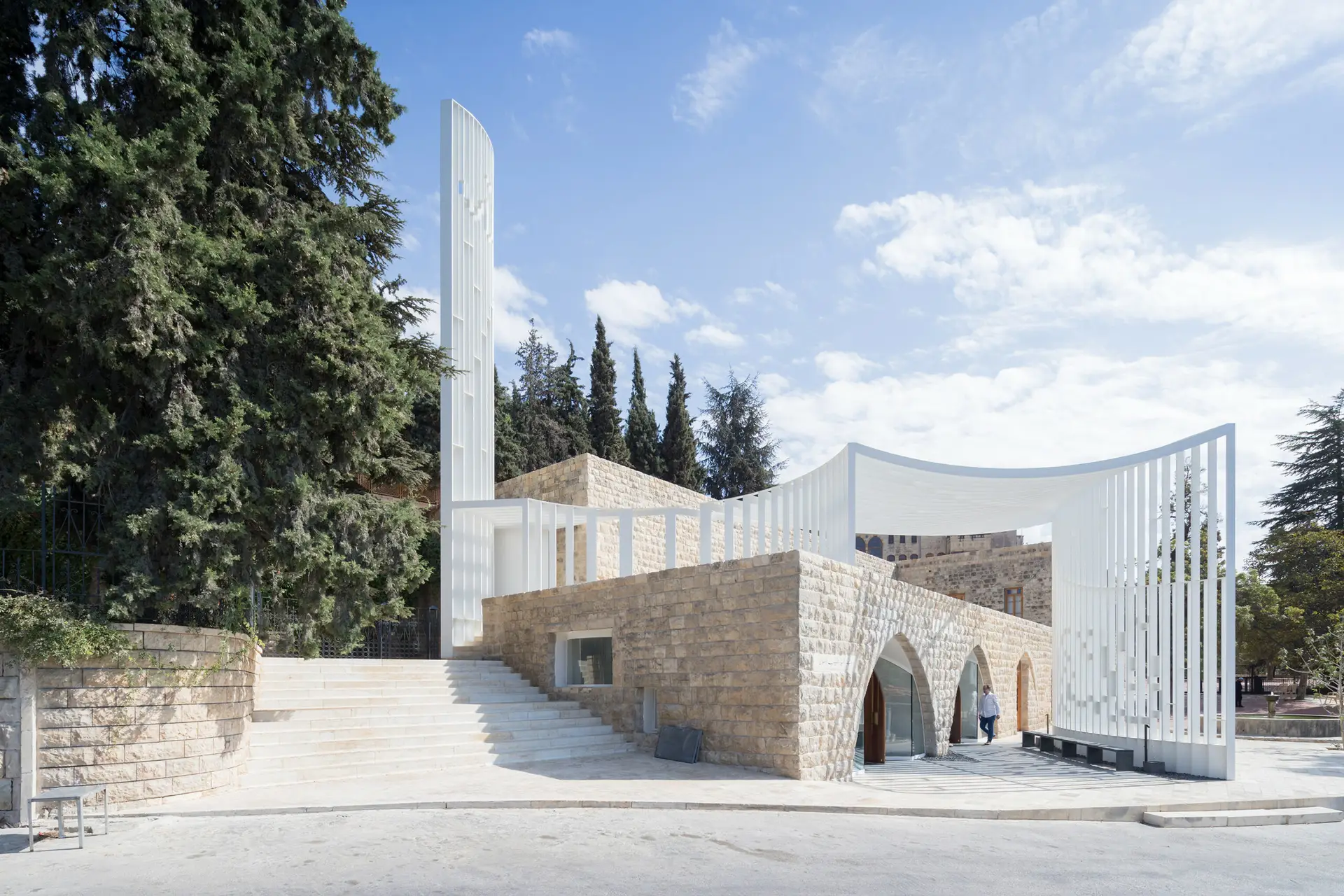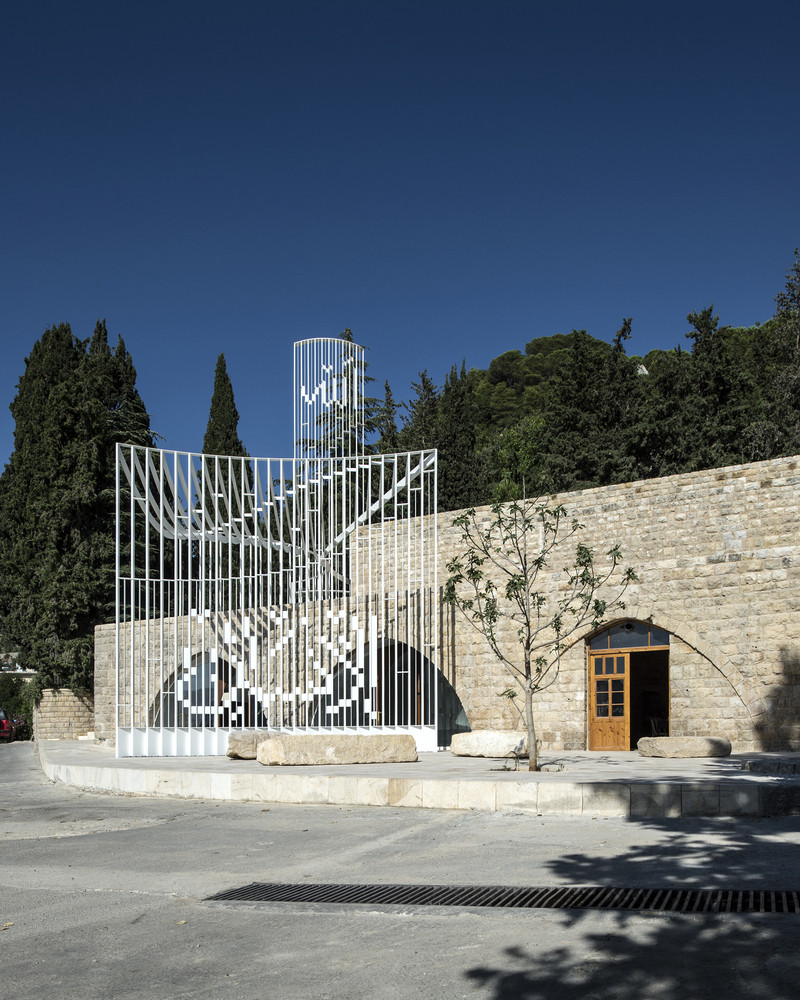

Amir Shakib Arslan mosque is of 100m2 included a renovation of an existing masonry cross-vaulted space and the addition of a minaret, grafted onto the existing structure as a symbolic landmark, next to the 18th century old palace. A new civic plaza was created in what was before an adjoining parking space, turning the frontage of the mosque into a public square with seating, water fountain, ablution space and shading under a newly planted fig tree.Given the non-alignment of the existing structure with the required directionality to Makkah, the design approach was first set to correct the orientation though a series of physical transformations and additions. The directionality towards Makkah became the only tool/language mobilized to shape the new mosque and its surrounding, at all scales, from the interior of the mosque to the outdoor plaza.
I agree to the terms outlined below:
You agree to upload and assign Mosqpedia Database the rights to use the content worldwide and in perpetuity across all current and future media platforms. Mosqpedia Database may edit, copy, adapt and translate your contribution.
The content will be distributed under the Creative Commons Attribution-Deed – Attribution-NonCommercial-NoDerivatives 4.0 International – Creative Commons
All data will be stored in line with data protection regulations.