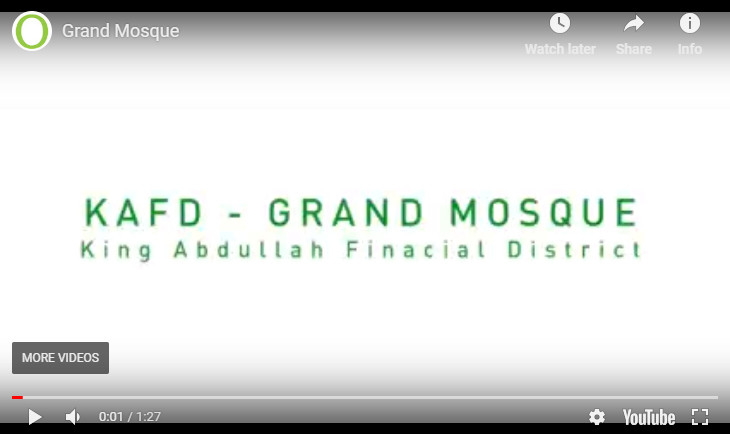
The building emerges at the convergence of three of KAFD’s ‘wadis’. In KAFD, the wadi is represented by a submerged public realm which is the shaded and pleasantly landscaped pedestrian linking element to the overall masterplan. As such, the building is a hidden gem as viewed from the wadis. The building is also viewed predominantly from above (from the neighboring buildings) and thus the roof represents the 5th and very significant elevation..
The building has been meticulously placed over an urban plaza. The plaza provides a temporal public realm and amenity to the district and serves as an outdoor prayer extension to the mosque during religious celebrations.
I agree to the terms outlined below:
You agree to upload and assign Mosqpedia Database the rights to use the content worldwide and in perpetuity across all current and future media platforms. Mosqpedia Database may edit, copy, adapt and translate your contribution.
The content will be distributed under the Creative Commons Attribution-Deed – Attribution-NonCommercial-NoDerivatives 4.0 International – Creative Commons
All data will be stored in line with data protection regulations.
I agree to the terms outlined below:
You agree to upload and assign Mosqpedia Database the rights to use the content worldwide and in perpetuity across all current and future media platforms. Mosqpedia Database may edit, copy, adapt and translate your contribution.
The content will be distributed under the Creative Commons Attribution-Deed – Attribution-NonCommercial-NoDerivatives 4.0 International – Creative Commons
All data will be stored in line with data protection regulations.