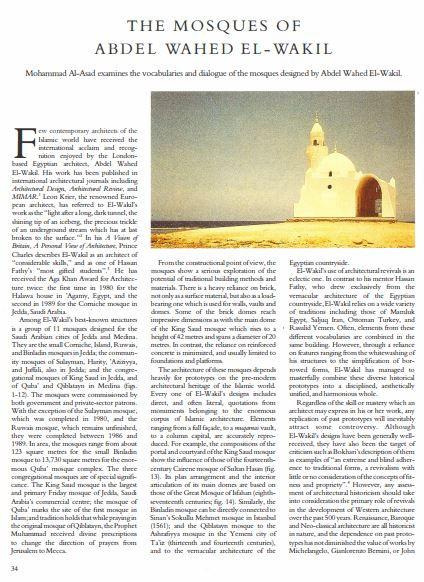
Al-Harithi Mosque, or Al-Harithy, is a rectangular plan, courtyard mosque, which can be covered by a retractable tent when necessary. The main dome in front of the mihrab” is supported on pendentives and its drum is pierced by arched clerestories. Two consecutive series of smaller domes line the courtyard on the other three sides. To enhance the structure’s Ottoman overtone, two pencil minarets with conical ends have been added, one on each side of the main entrance. two staircases at the rear of the building lead to the women’s payers mezzanine.
I agree to the terms outlined below:
You agree to upload and assign Mosqpedia Database the rights to use the content worldwide and in perpetuity across all current and future media platforms. Mosqpedia Database may edit, copy, adapt and translate your contribution.
The content will be distributed under the Creative Commons Attribution-Deed – Attribution-NonCommercial-NoDerivatives 4.0 International – Creative Commons
All data will be stored in line with data protection regulations.
I agree to the terms outlined below:
You agree to upload and assign Mosqpedia Database the rights to use the content worldwide and in perpetuity across all current and future media platforms. Mosqpedia Database may edit, copy, adapt and translate your contribution.
The content will be distributed under the Creative Commons Attribution-Deed – Attribution-NonCommercial-NoDerivatives 4.0 International – Creative Commons
All data will be stored in line with data protection regulations.