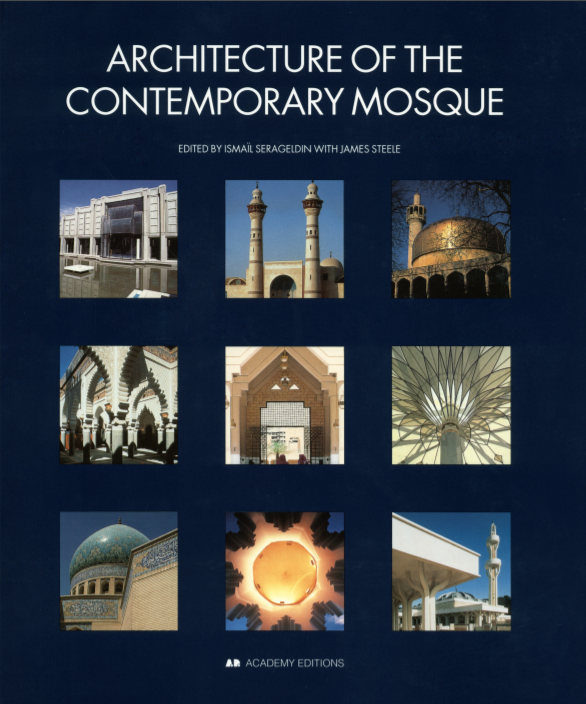
Al-Ghadir Mosque was faced by constraints imposed by the tight urban site with buildings on either side shaped the architect’s choice to place the main prayer hall facing south onto Mirdamad Boulevard and the social facilities to the north, easily accessible from the residential quarter. Although conceived essentially to serve the needs of the local community, the Al-Ghadir Mosque has two aspects which give it a distinctive status in contemporary Tehran, notorious for its rapid growth and as a showcase of modernist architectural styles.
The first aspect is the mosque’s location on a small plot in a posh neighbourhood. It is
practically hidden by the plane trees which line this wide thoroughfare, named after Mirdamad, the famous Safavid era calligrapher. Secondly, its formal aspect as a tall, twelve-sided prayer hall dressed with cut brick and ceramic tiles distinguishes itself from the banal architecture of its neighbours. It represents a return to a more traditional style of building in harmony with previous Iranian civilisations and types, yet its form is unusual, reminding one almost of the pigeon towns of Isphahan. Thus, the prayer hall’s height and form provides an ingenious link between the public, institutional architecture of Mirdamad Boulevard, and the lower social hall which faces the two-to-four storey dwellings behind the mosque.
Once the preliminary decisions concerning the location of the various functional parts within the volume of the building had been made, the fundamental choices resulting in the form of Al-Ghadir Mosque were related to ritual considerations within the framework of principles and conceptions forming the basis of Shia Islam and belief in the twelve Imams. Among these there were three main elements which have been determining factors in the environmental qualities of this mosque. These are: the qibla: the philosophy and symbolism of Shia thought; and, the solicitude of Muslims towards the heavens.
The direction of the qibla in the Al-Ghadir Mosque could not take into account in a logical way the two existing zones, one private and the other public. It was therefore imperative to design first the interior shape of the prayer halls, and then to reflect this in the exterior volume of the mosque. In this way, it makes it possible to distinguish its prominence in an unambiguous manner. This had to be achieved in a delicate manner, and great attention was given to this point. Satisfying this requirement became possible by blending it with the philosophy of the twelve Imams Shia thought: Where the main prayer hall takes a dodecagonal shape, one of the sides was located in such a way as to stand perpendicular to the direction of Mecca, forming the entrance and fixing the orientation of the devotees. In other words, upon entering the mosque and then the main prayer hall, the person who comes in to pray gets a progressive view of the qibla, becoming conscious of its presence as an independent space (as opposed to the other adjacent walls of the mosque). Thus, the independence of the qibla’s direction is clearly distinguishable when looking at the main volume of the building (the prayer hall and its roofing) from the outside. The extent to which attention has been paid to this criteria, through the selection of materials and colours, constitutes the following item of the present brief report; however, in the present instance, the materials selected to cover the building in order to distinguish it in its urban surroundings should also be noted.
The third principle element which played a role in determining the particularities of the volumetric plan of this mosque and may even be seen as offering a synthesis in this regard – is the sky, and an attention to that which is loftiest. Such attention, respect and sanctity, has been translated into the architectural composition and given shape to the main space of the mosque. Attention is drawn to the 12 decorated, illuminated sides facing the sky, respect is elicited for the selected verses of the Holy Koran relating the connection between God and man, and a sense of sanctity of space created wherein one can only reflect upon sublimation. All have been kept in mind in determining the form of the mosque; and where the volume of the elevated mihrab protrudes from its main body, it arouses the sank feelings of attention, respect and sanctity in the passers-by.
I agree to the terms outlined below:
You agree to upload and assign Mosqpedia Database the rights to use the content worldwide and in perpetuity across all current and future media platforms. Mosqpedia Database may edit, copy, adapt and translate your contribution.
The content will be distributed under the Creative Commons Attribution-Deed – Attribution-NonCommercial-NoDerivatives 4.0 International – Creative Commons
All data will be stored in line with data protection regulations.
I agree to the terms outlined below:
You agree to upload and assign Mosqpedia Database the rights to use the content worldwide and in perpetuity across all current and future media platforms. Mosqpedia Database may edit, copy, adapt and translate your contribution.
The content will be distributed under the Creative Commons Attribution-Deed – Attribution-NonCommercial-NoDerivatives 4.0 International – Creative Commons
All data will be stored in line with data protection regulations.