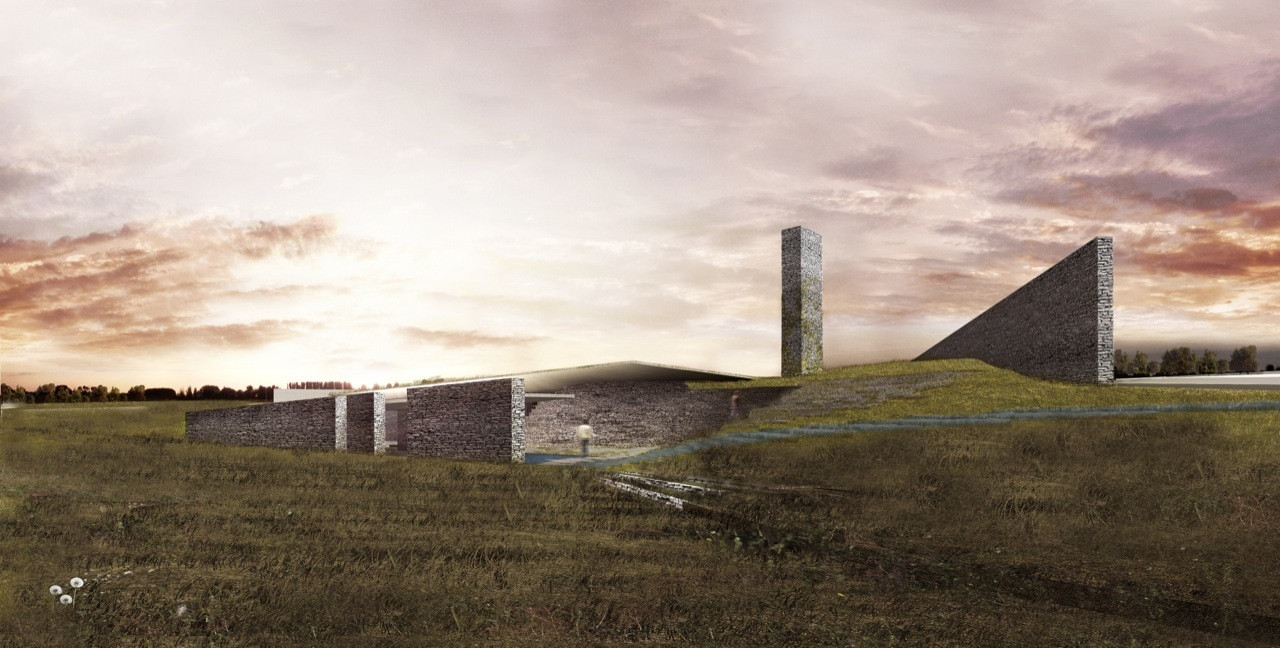
The Sancaklar Mosque, designed by Emre Arolat Architects, aims to address the fundamental issues of designing a mosque by distancing itself from the current architectural discussions based on form and focusing solely on the essence of religious space. Located in Buyuk Cekmece, a suburban neighborhood in the outskirts of Istanbul, the high walls surrounding the park on the upper courtyard of the mosque depict a clear boundary between the chaotic outer world and the serene atmosphere of the public park. More images and architects’ description after the break.The project site is located in a prairie landscape that is separated from the surrounding suburban gated communities by a busy highway. The long canopy stretching out from the park becomes the only architectural element visible from the outside. The building is located below this canopy and can be accessed from a path from the upper courtyard through the park. The building blends in completely with the topography and the outside world is left behind as one moves through the landscape, down the hill and in between the walls to enter the mosque.The interior of the mosque, a simple cave like space, becomes a dramatic and awe inspiring place to pray and be alone with God. The slits and fractures along the Qiblah wall enhances the directionality of the prayer space and allows daylight to filter into the prayer hall.The project constantly plays off of the tension between man-made and natural. The contrast between the natural stone stairs following the natural slope of the landscape and the thin reinforced concrete slab spanning over 6 meters to form the canopy helps enhance this dual relationship. Architects: Emre Arolat Architects Location: Istanbul, Turkey Team: (concept-preliminary project); Leyla Kori (construction project); Uygar Yüksel, Oya Eskin Güvendi; Nil Aynalı, Taha Alkan, Ünal Ali Özger (preliminary project) Structural Project: Balkar Mühendislik Mechanical Project: Setta Mühendislik Electrical Project: HB TEknik Lighting Project : Studio Lighting Design Client: Sancaklar Vakfı Built Area: 1050 m2 Project Date: 2011 Construction Date: 2012
I agree to the terms outlined below:
You agree to upload and assign Mosqpedia Database the rights to use the content worldwide and in perpetuity across all current and future media platforms. Mosqpedia Database may edit, copy, adapt and translate your contribution.
The content will be distributed under the Creative Commons Attribution-Deed – Attribution-NonCommercial-NoDerivatives 4.0 International – Creative Commons
All data will be stored in line with data protection regulations.