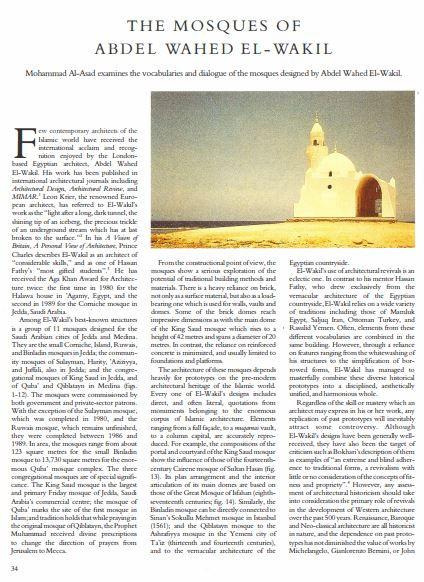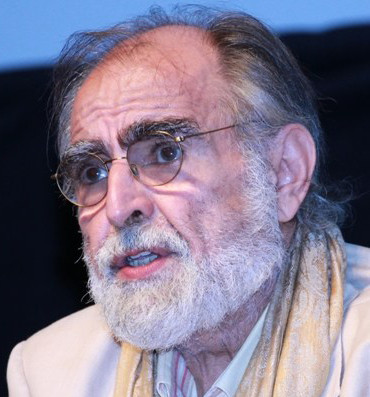

Abdel-Wahed El-Wakil was born 7 August 1943 in Cairo is an Egyptian Architect.
Education
El-Wakil’s early education in Egypt was at the British schools of Victoria College and the English School. In 1960, he obtained his GCE and graduated with a distinction in Applied Mathematics, Art, Physics, and Chemistry. In the same year, he joined the Faculty of Engineering at Ain Shams University and in 1965 acquired his BSc in Architecture with Distinction and First Honours Degree. It was while studying for his degree that El-Wakil became acquainted with the writings of English critic John Ruskin. Ruskin’s descriptions of what he termed an “arborescent” quality in architecture (where a bold structure of decoration, legible at a distance, reveals ever-finer sub-structures as you approach it) had a lasting effect upon him.
From 1965 to 1970, he was appointed as instructor and lecturer at the Architecture Department of his Faculty.
In 1967, El-Wakil’s whole approach to architecture was altered when he met with his mentor Professor Hassan Fathy. Having previously built three apartment buildings in the idioms of his former education in modern style architecture, El-Wakil decided to become an apprentice to Hassan Fathy. As with Frank Lloyd Wright, Hassan Fathy’s mention was taboo at the Ain Shams Department of Architecture and that forced El-Wakil to end his teaching post at the Faculty and begin his new education with his mentor.
Career
Hassan Fathy’s quest for indigenous architecture had taken momentum from the post-war crisis of World War II. The war caused an economic shortage of industrial construction materials. It then occurred to Hassan Fathy that the Nubians of Upper Egypt managed to build the most beautiful houses with mud – the humble material below their feet.
After five years of working with Hassan Fathy, El-Wakil had the opportunity to design and build a house by the beach of Agamy near Alexandria. The socialist regime of Nasser and the Six-Day War of 1967 had brought Egypt into an economic disaster and again modern building materials became scarce and expensive. It was a unique opportunity for El-Wakil to interpret Hassan Fathy’s design philosophy of architecture for the poor. The Halawa House at Agamy made use of the abundant limestone within the area introducing the first indigenous Egyptian architecture in a resort that began with a pseudo French Riviera style and finished with pseudo Modern.
El-Wakil built two more houses in Egypt. The Hamdy House, and the Chourbagy House, are both by the Pyramids Road at the outskirts of Cairo.
The Hamdy house was conceived as a small week-end house with a sleeping loft. The design encapsulated in an embryonic form the main elements in traditional Arab houses.
The Chourbagy House was conceived as a model for a typical townhouse on a narrow frontage plot. The house made extensive use of traditional design elements and local craftsmanship.
I agree to the terms outlined below:
You agree to upload and assign Mosqpedia Database the rights to use the content worldwide and in perpetuity across all current and future media platforms. Mosqpedia Database may edit, copy, adapt and translate your contribution.
The content will be distributed under the Creative Commons Attribution-Deed – Attribution-NonCommercial-NoDerivatives 4.0 International – Creative Commons
All data will be stored in line with data protection regulations.
I agree to the terms outlined below:
You agree to upload and assign Mosqpedia Database the rights to use the content worldwide and in perpetuity across all current and future media platforms. Mosqpedia Database may edit, copy, adapt and translate your contribution.
The content will be distributed under the Creative Commons Attribution-Deed – Attribution-NonCommercial-NoDerivatives 4.0 International – Creative Commons
All data will be stored in line with data protection regulations.